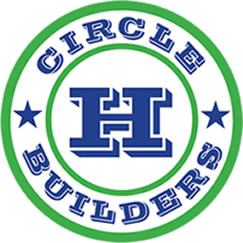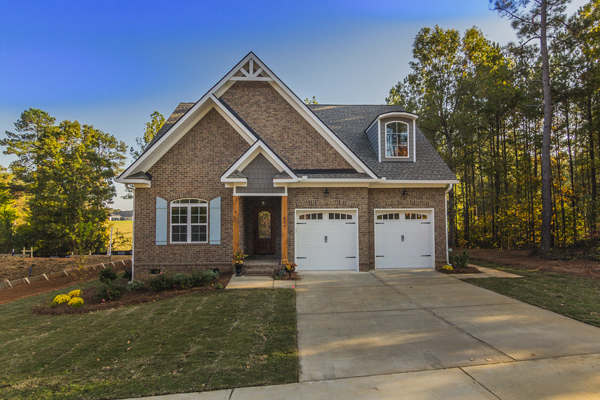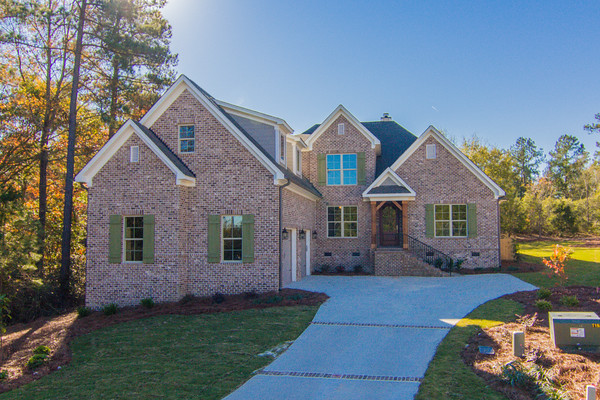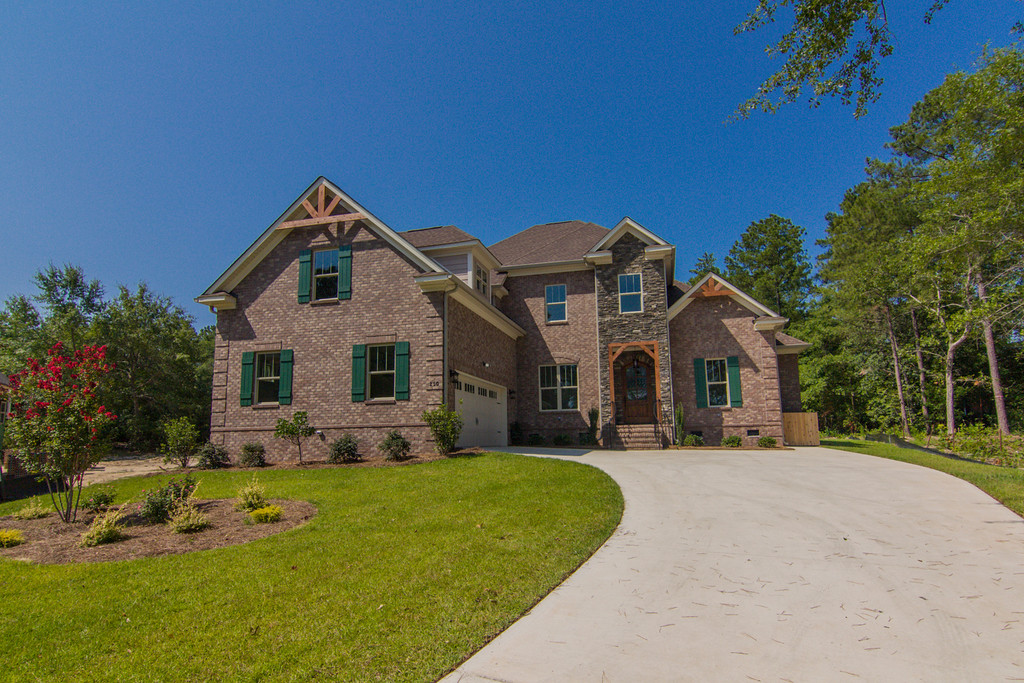Custom Brick Home
3 bedrooms, 3 baths 2,400 heated square feet
Oversized 2 car garage
Master suite on main level
Study/ bedroom
Large walk in pantry
Kitchen with large island
Laundry room connected to master closet; Screened porch with deck and gas hook up for grill.
Custom Brick Home
This home is located in Cobblestone Park in Blythewood with exterior features including an oversized two car garage, and a large screened porch and patio in the back.
Highlights to this home include 3,279 heated square feet with 2,460 square feet on the main level and 814 square feet on the second level, a study or bedroom, two bedrooms on the main level, a family room with a wood-burning fireplace and coffered ceilings, an open kitchen with a large island and eat-in dining, a walk-in pantry, a large master suite including a bedroom with a trey ceiling, his/her walk-in closets, a private bath with a large tub and tile shower, plus his/her vanities. The second level features a bedroom, a full bath, and a large game room.
Gorgeous Exterior Stone & Brick Home
This grandiose home, located at Cobblestone Park in Blythewood, has brick, wood, and stone exterior features. Landscaping has also been done for yard with lush, full, green grass and foliage in prime locations.
Overall the house has three bedrooms, three bathrooms, 2,987 square feet, and an oversized two car garage. On the interior you will see Circle H Builders' high quality standard shine through many of the features throughout the house. The kitchen has light granite countertops, dark cabinets, a convenient mobile island, stainless steel appliances, a breakfast area, and a tiled backsplash by the stove. The main level has hardwood floors that compliment the kitchen and coffered ceilings in select rooms. There is a large game room located over the garage upstairs with a loft. In the back of the house you will find a screened-in porch to grill out and enjoy the outdoors with friends and family.
Two Story Custom Homes
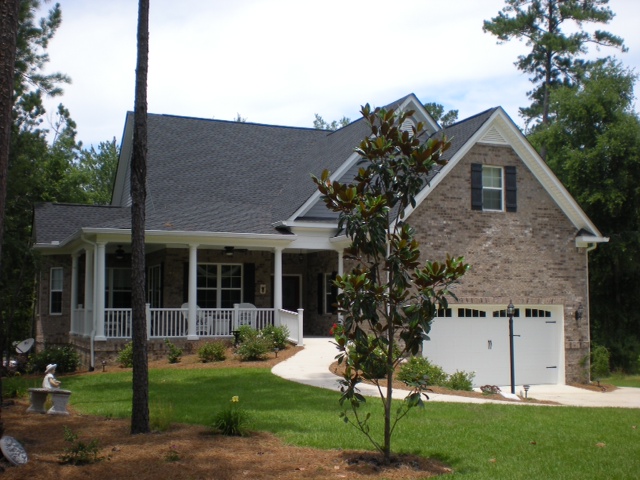
Circle H Builders offers quality homes built for comfort, built to last, energy efficient, and electronically up to date.
More information on this home coming soon.
Custom Built Brick Home
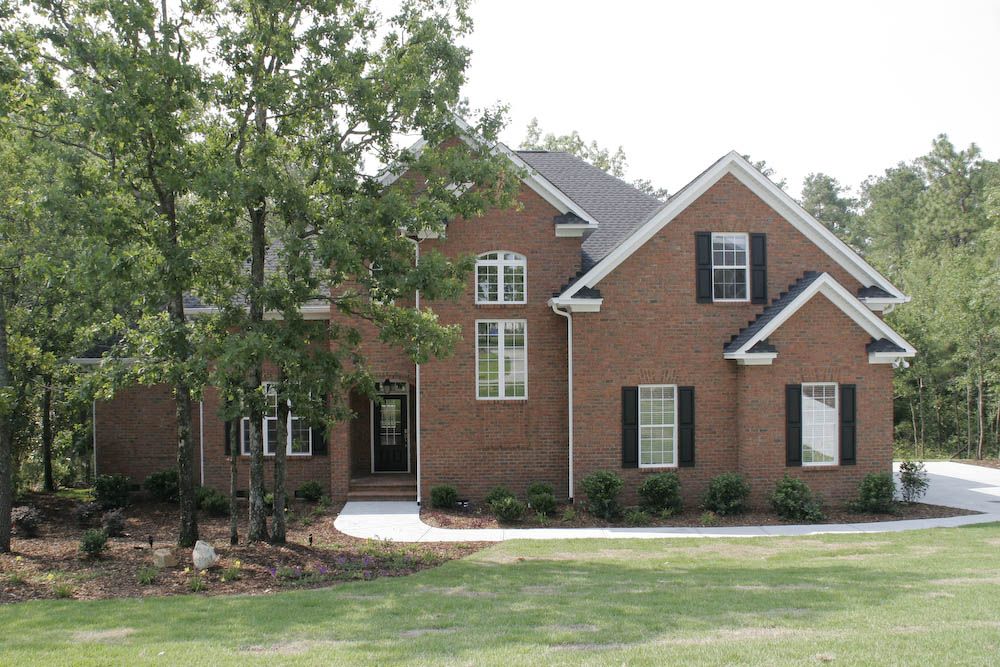
This beautiful, custom-built brick home was quality-constructed by Circle H Builders. Features include an upgraded energy package, an oversized, side-entry, insulated two-car garage with storage (and the garage door is insulated), and a screened porch on the back of the home.
The interior features 9-foot ceilings throughout the first and second levels, heavy trim-moulding, and includes a two-story foyer with tile floors, a living room or office with cathedral ceiling, a palladian window, chair rail moulding, and French doors, a formal dining room with wainscoting, and just past the foyer is a family room with a fireplace, built-ins, and French doors. There are columns separating the family room and eat-in kitchen. The kitchen has tile floors, granite countertops, wood-stained cabinets, a breakfast bar, tile backsplash, and an oversized pantry. The laundry room is next to the kitchen and has built-in cabinets plus a sink. There is a half-bath off of the foyer.
Numerous Upgrades & Mature Landscaping
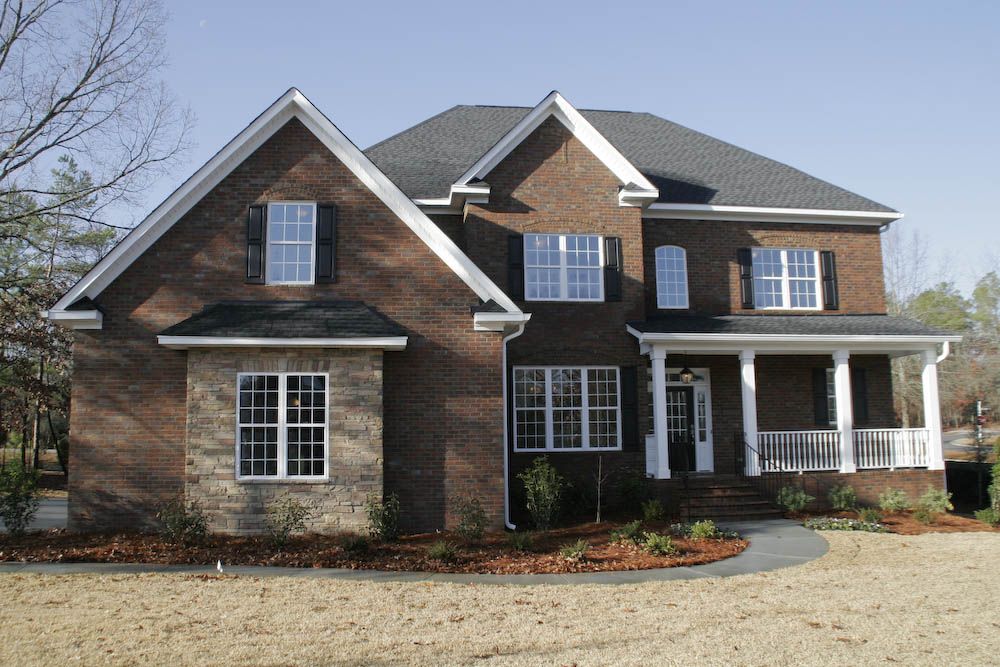
This home features numerous upgrades and sits on a spacious corner lot with mature landscaping. Exterior features include the side entry two car garage with an insulated door and built-in cabinets, a large front porch, a nicely landscaped backyard plus a covered back porch and screen porch. The interior has hardwood floors, high ceilings, custom trim molding, molded solid doors throughout and a two story foyer with forged iron steel balusters.
The formal dining room has chair rail molding and the large great room features built-ins, a custom estate wood burning or gas fireplace with a faux finish and a sit-down wetbar with granite countertops and wine storage.
The great room opens to the spacious eat-in kitchen. The kitchen has a breakfast bar, granite counter tops, custom ash glazed cabinets with designer fluted corners for added appeal. Tumbled marble backsplash, stainless steel appliances, ceramic tile floors, and a walk-in pantry.
Four Bedroom Home On 4 1/2 Acre Lot
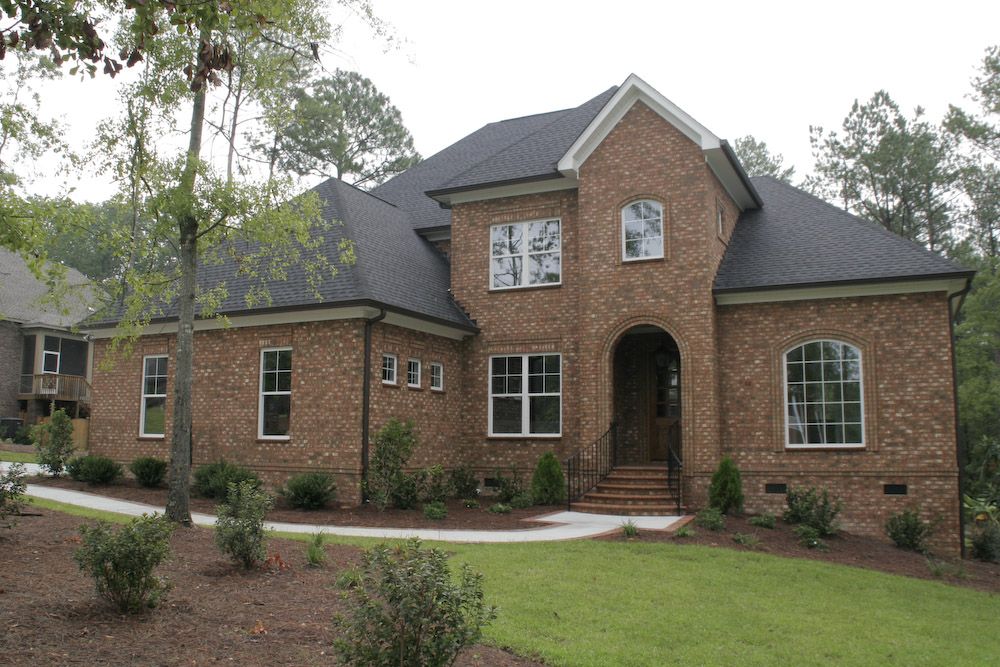
Custom-built by Circle H Builders. This four bedroom home was built with style and comfort in mind, and features a 1 1/2 acre lot, nicely wooded and beautifully landscaped.
The front entrance features brick steps, wrought iron railing, an arched entry, and a custom front door. There is also an over-sized side entry, insulated, two-car garage and extra padded parking. And, the backyard rests against a private, wooded area.
The back of the home features a lower-level, covered patio with access to under-the-house storage. Plus a 10-by-25 screened porch and a 10-by-14 deck on the main level.
The deck includes a gas hookup for a grill. The interior features high, smooth ceilings, heavy trim moulding, white oak floors on the main level, and includes a foyer, a formal living room or study with wainscoting, a formal dining room with chair rail moulding and arched picture-window, plus a chandelier and ceiling medallion, and a large family room with a 42-inch, wood-burning fireplace with a gas starter, and a custom mantle with a bow-finish, plus built-ins, and a large, eat-in kitchen with a vaulted ceiling, a breakfast bar, granite countertops, custom ash cabinets, wainscoting around the breakfast bar, a pantry, a built-in wine rack, an island, tile floors, tile backsplash, a gas cooktop with a pot filler, a built-in microwave, a double oven (including a convection oven), and a large eating area with a chandelier and hardwood floor. There is also a half-bath and a large laundry room on the main level.
Luxurious Brick Home With Manicured Lawn
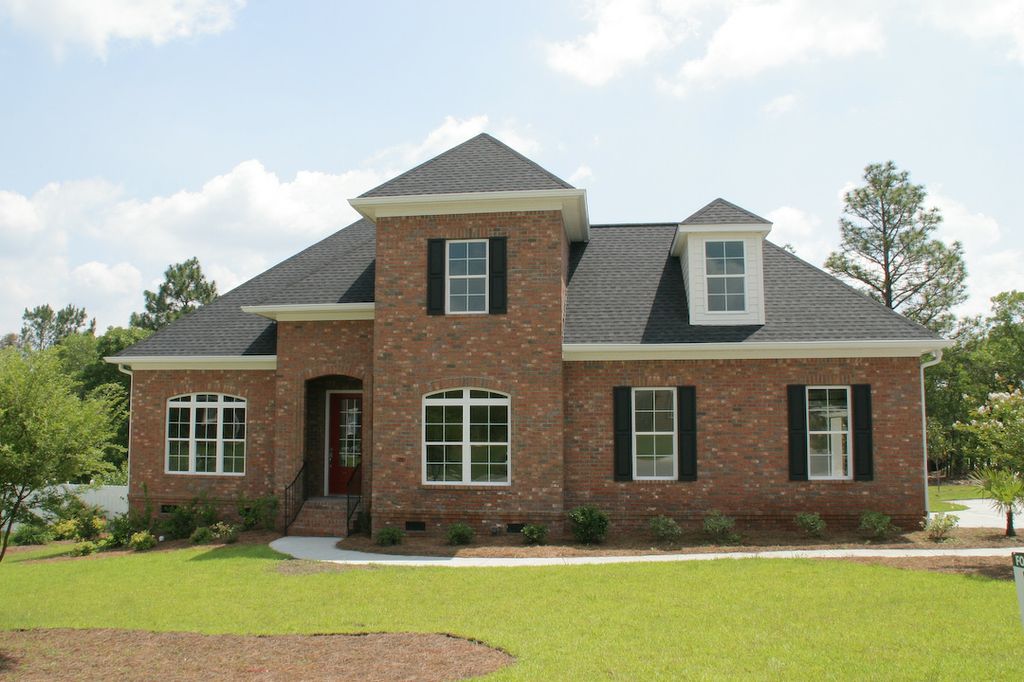
Exterior features include a nicely manicured yard with a sprinkler system, architectural shingles, a side-entry two car garage, extra padded parking and a screen porch on the back of the home.
The interior of this energy efficient home has hardwood floors, high ceilings, heavy trim molding, and includes a foyer. A living room or office with a double arched topped window and french door. A formal dining room with wainscoting, chandelier, and tripe arched topped window.
A powder room next to the foyer and a two story family room with a vaulted ceiling and fireplace. Next to the family room is a keeping room with a fireplace and chandelier and an eat-in kitchen with a breakfast bar, granite countertops, natural wood cabinets, tumbled marble backsplash, stainless steel GE profile appliances, and a pantry. There is a laundry room next to the family room with built-in cabinets.
The main level master bedroom has a tray ceiling and a luxurious private bath with a double vanity, a granite vanity top, tile floors, a whirlpool top with a tile surround, a separate tiled shower and a large walk-in closet.
Upstairs are two more bedrooms, a bonus room, access to attic storage and two full baths. All the bathrooms in the home have tile surrounds, granite countertop and designers mirrors.
This floorplan has 3 bedrooms, 3 1/2 baths and approximately 2,700 square feet.
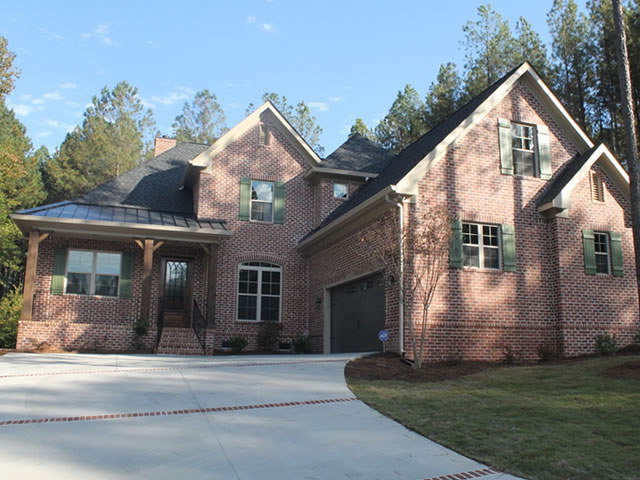
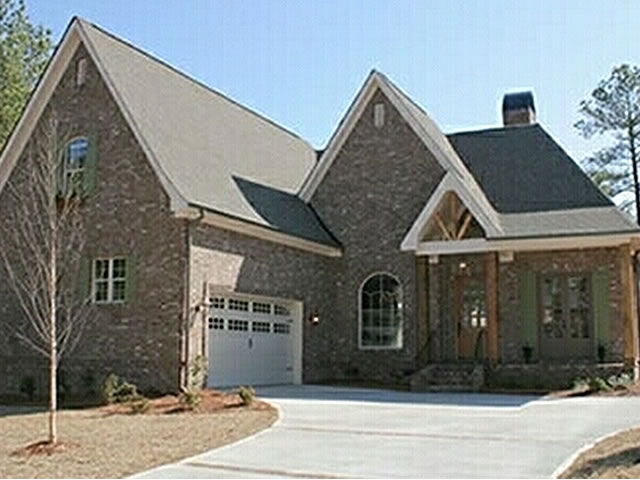
Circle H Builders offers quality homes built for comfort, built to last, energy efficient, and electronically up to date.
For more information about these custom floor-plans or the many others available, call Randy Humphries with Circle H Builders at 803-586-7792.
